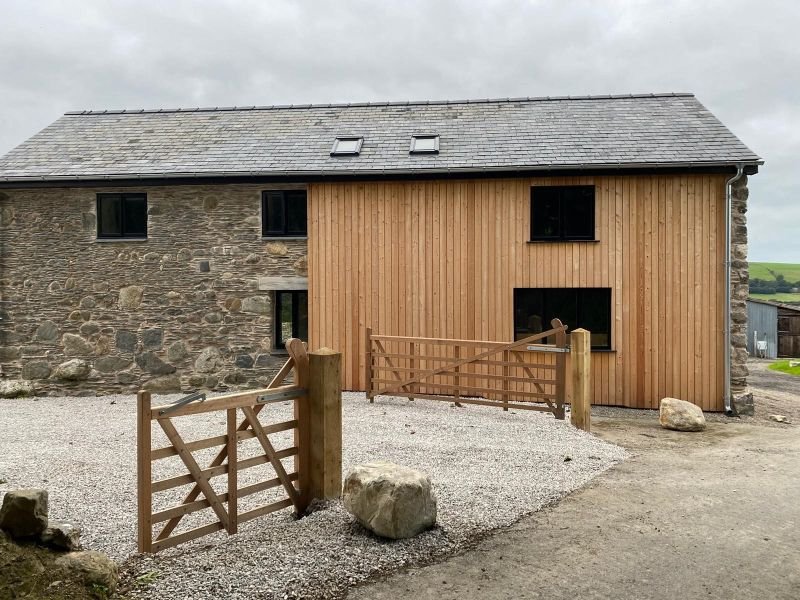A Guide To Barn Conversions
Barn conversions are a popular way to breathe new life into rural buildings, offering a unique blend of heritage charm and modern living. In Wales, the process involves navigating specific planning regulations and local considerations. At Clwydian Planning, we're here to guide you through the essentials of converting your barn into a home.
Ty Newydd, - N. Wales
Key Considerations for Barn Conversions in Wales
When planning a barn conversion in Wales, consider the following:
1. Planning Permission
You will need to submit a full planning application. The proposal must demonstrate:
That the building is suitable for conversion (i.e., structurally sound)
That the design is sensitive to the original structure
That the conversion won’t negatively affect the local landscape or environment
Conversion is often more likely to be approved if the barn has visual or historic value and can be converted with minimal external changes.
2. Building Regulations
Even with planning permission, your barn will need to comply with current building regulations, including:
Insulation and energy efficiency standards
Structural safety
Ventilation, fire safety, and accessibility
Older barns often require substantial upgrades to meet these standards, which should be factored into your budget and planning.
3. Protected Areas
If your barn is located within a National Park, Area of Outstanding Natural Beauty (AONB), or Conservation Area, you may face additional scrutiny. These designations place greater emphasis on:
Retaining original materials and features
Minimising visual impact
Limiting new build extensions
Working with a consultant familiar with local landscape policies is key to success in these area
4. Structural Integrity
Your local council will usually require a structural survey to confirm the barn can be converted without complete reconstruction. If substantial rebuilding is needed, the council may treat the proposal as a new build in the countryside, which can be harder to justify under rural development policies.
We recommend commissioning a survey early to avoid unexpected roadblocks.
5. Access and Services
You’ll also need to show the site has:
Safe and appropriate vehicle access
Provision for off-road parking
Access to or ability to connect to water, electricity, and drainage
If your barn is off-grid, you may need to consider private water supplies or treatment plants, which must also meet regulatory standards.
How Clwydian Planning Can Help
At Clwydian Planning, we specialize in rural development and understand the nuances of Welsh planning policies. We offer:
Feasibility Appraisals: We'll assess your barn’s conversion potential, including local policy fit, structural considerations, and likely planning constraints.
Planning Applications: We prepare and manage all aspects of the application process, from design justification to liaising with officers, giving your project the strongest possible foundation.
Heritage & Landscape Sensitivity: With experience in AONBs and rural policy, we help design conversions that respect the setting while meeting modern standards.
Ongoing Advice & Support: We stay with you through the process, answering questions and helping adjust plans if needed.


